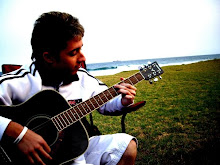


The upstairs space is for Rosaline Gascoigne. The word that relates to this space is Travel. The Lower floor space is for Fiona Hall. The word used to relate Hall's image with the lower floor space is Backyard. There is a relation between all floors which consists of that main wall structure running through the core of the building. The materials I used for the exterior finish is pre-cast concrete to give that heaviness notion. Other materials used were aluminium, glass and timber To make things a bit deceptive as you walk into the gallery and spaces. Most of the interior finish is wood to give a more vibrant feeling. The use of natural light was a major critical key point in my design. Natural light interacts within all 3 levels of my design .

Did you have any other human models apart from "emo dude"?
ReplyDeleteLooks good mate. Whats the building meant to be used for?? Art gallery? Night club?